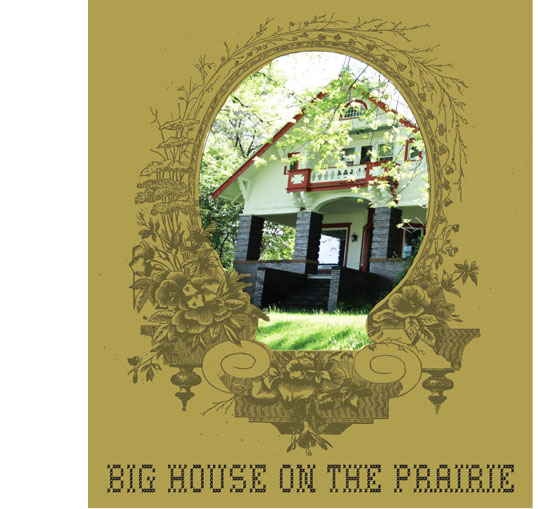We had all of our trees trimmed after we bought the property and tree specialist Ned Boyle had told us that the tree was "hollow" when he trimmed a large dead limb with his bucket truck. We are learning that it is not uncommon for Sugar Maples to have hollow centers as they age. We had plans to remove both large trees 'sometime soon' after we planted two new trees in their place.
City worker Bryan Johnson was on the scene shortly after Mike and I arrived to push the limb out of the street. Mr. Chainsaw was on the scene to "dissemble" the limbs for easier cleanup. In one hour the three of us pretty much had things cleaned up and out of the street. Mike bribed Bryan with two loaves of his homemade bread if he hauled the biggest part of the trunk away for him. (You can see that Bryan took the bride by the photo above.)
After we moved the brush out of the street, Mr. Chainsaw had some fun. With a few quick swipes of the saw and the finishing touch of a "B" monogram - we have a new custom lawn chair!
Note: It is fun being married to this man.




































